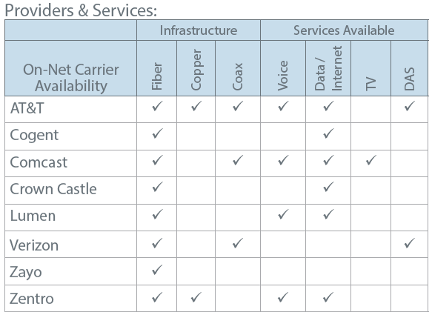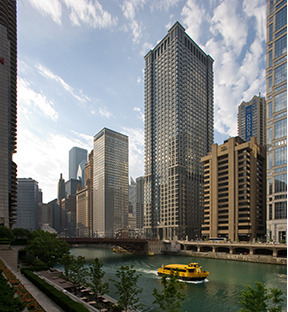Superior Design & Location
35 West Wacker is a premier trophy office building in Chicago and ranks among the finest office buildings in the world. Designed by world renowned architecture firm Roche Dinkeloo & Associates, the soaring 50-story, 1.1 million square foot landmark office tower is without peer due to its timeless architecture, premium construction quality and an irreplaceable location on Chicago's Wacker Drive.
This superior location provides exceptional air and light on all floors and breathtaking 360-degree views of the Chicago River, Lake Michigan and the Chicago skyline. In addition, 35 West Wacker features weather-protected pedway connections to the adjacent Renaissance Hotel, City Hall, State of Illinois Building, and the Daley Center. Moreover, 35 West Wacker’s location is walking distance from the Magnificent Mile and offers convenient access to all forms of public transportation, highways, hotels, retail, theater and fine dining.
Sustainability
35 West Wacker also ranks high in sustainability. The building earned the prestigious LEED Platinum certification from the U.S. Green Building Council for its Building Operations & Maintenance, and the Energy Star and BOMA 360 labels for its operating efficiency. This focus on sustainability creates both a better building and a better work environment.
Amenities
35 West Wacker has a host of on-site amenities including: Elevate35 Fitness Center, Catch 35 restaurant, Starbucks, Convenience 35 - a sundry shop and XEX Hair Gallery.
Building Providers & Services

Certifications
- LEED Platinum Certified since 2019
- Energy Star since 2009
- BOMA 360 since 2010
- Wired Score Platinum since 2023
Building Facts
- Developed by The John Buck Company for Leo Burnett
- Designed by Roche Dinkeloo & Associates
- Completed in 1989
- Located along the Chicago River on the southeast corner of Wacker Drive and Dearborn Street.
- Floor plates - highly efficient 25,000 SF providing up to 12 corner offices per floor
- Parking - 113 space below grade private garage for building tenants
- Structure - perimeter tube of steel columns on 15-foot centers with a poured concrete core and trusses supporting the floors.
- Exterior stone - green granite in three finishes: thermal stippled, honed and polished.
- Elevators - 22 high speed passenger elevators in three banks - low, mid and high. Two freight elevators and four shuttle elevators.
- Security - Manned security 24/7/365. Video monitoring through CCTV.
- Fire Protection - Fully sprinklered.






